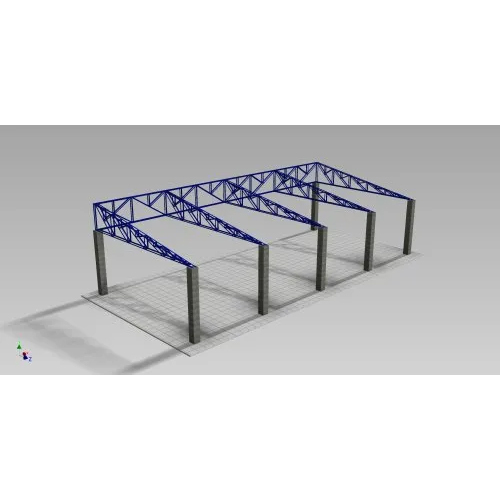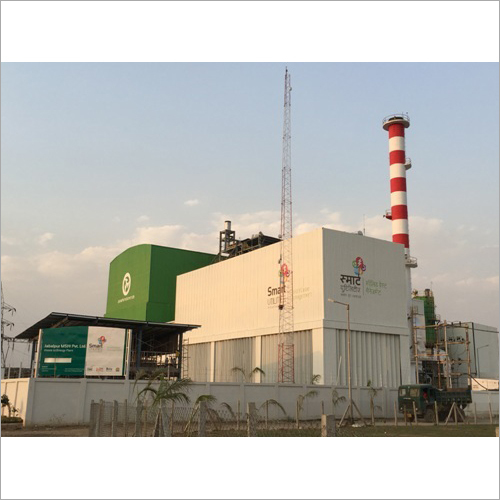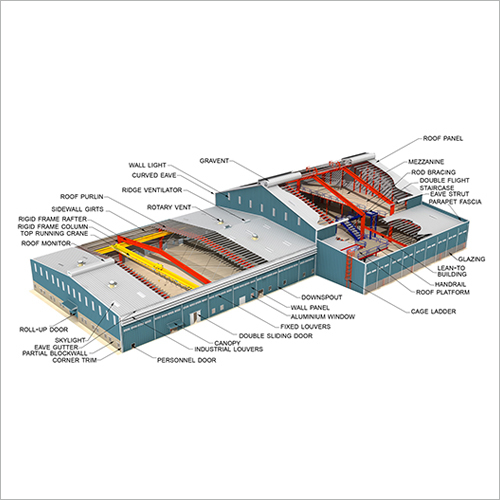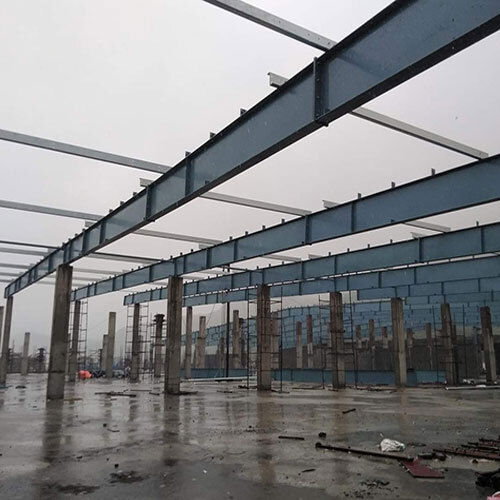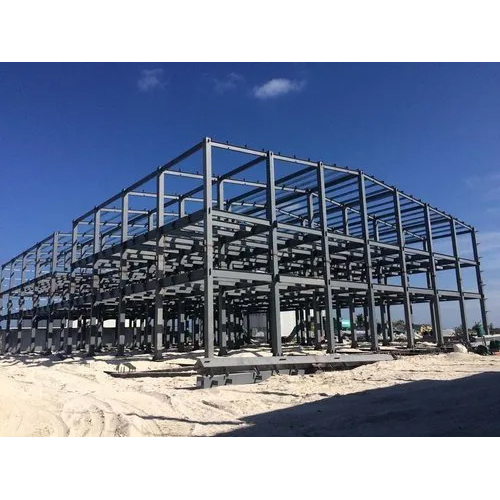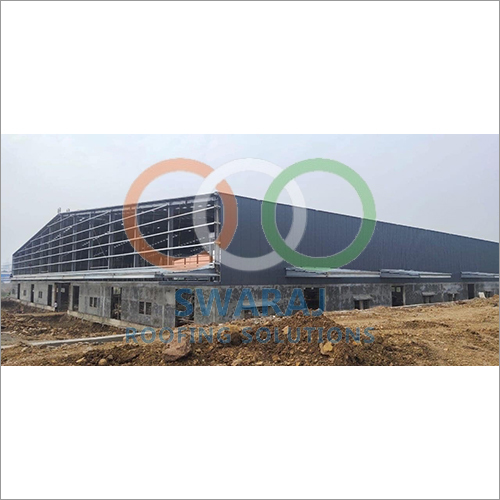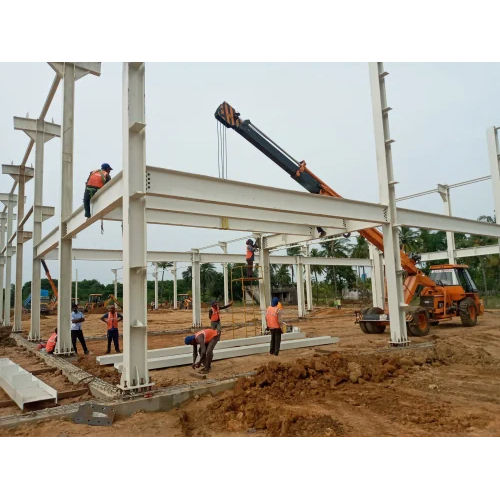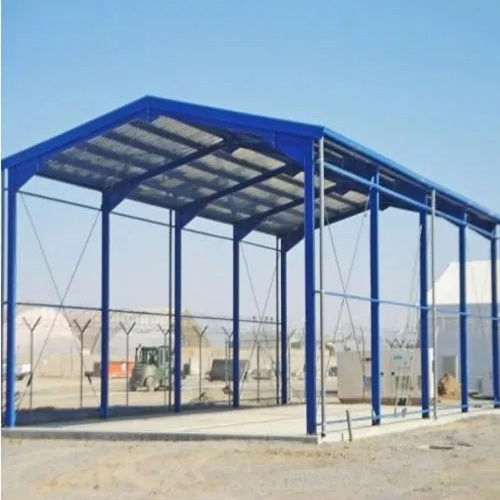
Pre-engineered Steel Buildings - Durable Framework With Insulation Options | Energy Efficient, Customizable Design, Versatile Low-rise Applications
Price:
Get Latest Price
In Stock
Product Overview
Key Features
These Pre-Engineered Steel Buildings can be fitted with different structural accessories including mezzanine floors, canopies, fascias, interior partitions, crane systems etc. The building is made water-tight by use of special mastic beads, filler strips and trims. This is a very versatile building system and can be finished internally to serve any required function and accessorized externally to achieve attractive and distinctive architectural styles. It is most suitable for any low-rise building and offers numerous benefits over conventional buildings.
Pre-engineered buildings are generally low rise buildings, however the maximum eave heights can go upto 25 to 30 metres. Low rise buildings are ideal for offices, houses, showrooms, shop fronts etc. The application of pre-engineered concept to low rise buildings is very economical and speedy. Buildings can be constructed in less than half the normal time especially when complimented with other engineered sub-systems.
The most common and
Company Details
Business Type
Manufacturer, Service Provider, Distributor, Supplier, Trading Company, Retailer, Fabricator
Employee Count
5
Establishment
2008
Working Days
Monday To Sunday
GST NO
27ABYPN7225R1ZG
Related Products
Explore Related Categories
Seller Details

GST - 27ABYPN7225R1ZG
Virar, Maharashtra
Proprietor
Mr. Ashish L. Naik
Address
C-304, Viprashree, Behind Hintamani Mandir, Bazar Ward Virar (E), Virar, Maharashtra, 401303, India
pre engineered building in Virar
Report incorrect details

